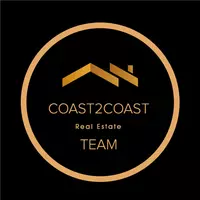For more information regarding the value of a property, please contact us for a free consultation.
Key Details
Sold Price $1,702,025
Property Type Single Family Home
Sub Type Single Family Residence
Listing Status Sold
Purchase Type For Sale
Square Footage 4,150 sqft
Price per Sqft $410
Subdivision Prestwick
MLS Listing ID 10509379
Sold Date 05/30/25
Style Traditional
Bedrooms 4
Full Baths 3
Half Baths 1
HOA Y/N Yes
Year Built 1987
Annual Tax Amount $7,687
Tax Year 22
Lot Size 0.602 Acres
Acres 0.602
Lot Dimensions 26223.12
Property Sub-Type Single Family Residence
Source Georgia MLS 2
Property Description
Stunning Renovated Corner-Lot Home with Heated Pool & Designer Upgrades! Welcome to this beautifully renovated 4-bedroom, 3.5-bathroom home that perfectly blends elegance, comfort, and functionality. Nestled on a desirable corner lot, this residence offers the ultimate in modern living with thoughtful upgrades throughout. Step into a bright, open layout featuring a fireside living room with an eye-catching wood tile inlay ceiling, perfect for cozy nights or entertaining guests. The gourmet kitchen boasts a striking 3" marble countertop, premium finishes, and flows seamlessly into the outdoor living space. The main-level primary suite offers convenience and privacy, complete with a luxurious en-suite and a custom walk-in closet. Upstairs, you'll find three spacious bedrooms-one with a private en-suite and the other two sharing a beautifully updated Jack & Jill bathroom. All bedrooms feature custom closets, maximizing storage and style. Enjoy your own private backyard oasis with a heated pool, all-new pool equipment, and a fully-equipped outdoor kitchen, ideal for entertaining year-round. Additional highlights include: All-new doors and front-facing windows Three-car garage Circular driveway for ample parking Designer finishes throughout This turnkey home checks all the boxes-schedule your private showing today
Location
State GA
County Fulton
Rooms
Basement None
Interior
Interior Features Beamed Ceilings, Bookcases, Double Vanity, High Ceilings, Master On Main Level, Separate Shower, Soaking Tub, Tile Bath, Entrance Foyer, Walk-In Closet(s)
Heating Forced Air, Zoned
Cooling Ceiling Fan(s), Central Air, Dual, Zoned
Flooring Carpet, Hardwood
Fireplaces Number 2
Fireplace Yes
Appliance Dishwasher, Disposal, Microwave, Oven/Range (Combo), Refrigerator, Stainless Steel Appliance(s)
Laundry Mud Room
Exterior
Parking Features Attached, Garage, Garage Door Opener
Community Features Street Lights
Utilities Available Cable Available, Electricity Available, High Speed Internet, Sewer Available, Sewer Connected, Underground Utilities, Water Available
View Y/N No
Roof Type Composition
Garage Yes
Private Pool No
Building
Lot Description Corner Lot, Level, Private
Faces USE GPS
Sewer Public Sewer
Water Public
Structure Type Stucco
New Construction No
Schools
Elementary Schools Medlock Bridge
Middle Schools Autrey Milll
High Schools Johns Creek
Others
HOA Fee Include Management Fee
Tax ID 11 072202540338
Special Listing Condition Resale
Read Less Info
Want to know what your home might be worth? Contact us for a FREE valuation!

Our team is ready to help you sell your home for the highest possible price ASAP

© 2025 Georgia Multiple Listing Service. All Rights Reserved.
GET MORE INFORMATION
Jeff Wallace
Owner- Team Lead | License ID: GA-423331
Owner- Team Lead License ID: GA-423331



