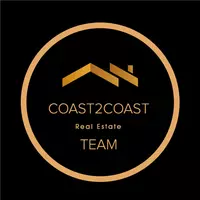For more information regarding the value of a property, please contact us for a free consultation.
Key Details
Sold Price $646,000
Property Type Single Family Home
Sub Type Single Family Residence
Listing Status Sold
Purchase Type For Sale
Square Footage 2,684 sqft
Price per Sqft $240
Subdivision Metes And Bounds
MLS Listing ID E100601
Sold Date 05/29/25
Style Ranch
Bedrooms 4
Full Baths 3
Half Baths 1
Construction Status Resale
HOA Y/N No
Year Built 2017
Annual Tax Amount $4,298
Tax Year 2024
Lot Size 12.070 Acres
Acres 12.07
Property Sub-Type Single Family Residence
Property Description
This beautiful 4 bedroom, 3.5 bath home on 12 acres is perfect for those who love the country life with the luxuries of being only a few minutes from shopping, grocery stores, and restaurants. This home has an abundance of features to include spray foam insulation throughout the home (in the walls and attic), Commercial grade LVP throughout the home (aside from bathrooms), option to install dehumidifiers in attic, just to name a few. This home welcomes you with a stunning foyer which leads to the large, open family room w/build-in bookshelves, stone fireplace w/gas logs, and cathedral ceilings. There is also an office space w/doors and large window. The kitchen will wow you the moment you see it. The kitchen features an abundance of cabinet and counter space w/granite countertops, SS appliances, island w/bar, and large dining area. There's also a walk-in Pantry. The laundry room will WOW you too w/the amount of cabinets & counter space, sink and precious nook for your pup/cat to rest while you do laundry. The Home is a split floor-plan with 2 primary bedrooms w/ensuite bathrooms. The main primary bedroom is spacious w/access to the back patio, the bathroom has a soaking tub plus large tile shower, and a spacious walk-in closet w/additional storage area attached. The secondary primary has a walk-in shower, granite countertops, walk-in closet. There's a great mudroom area as you walk in from the 2 car garage. The other 2 bedrooms are all spacious with large closets and a Jack and Jill bathroom w/walk-in shower and granite countertops. Outside you will find a covered patio area, in-ground pool, garden area, old barn for storage, and RV site for visitors. to come enjoy your beautiful home and land.
Location
State GA
County Harris
Body of Water None
Rooms
Other Rooms Outbuilding
Basement None
Main Level Bedrooms 4
Interior
Interior Features Cathedral Ceiling(s), Entrance Foyer, High Ceilings, Other, Walk-In Closet(s)
Heating Central
Cooling Central Air, Ceiling Fan(s), Electric, Other
Flooring Luxury Vinyl, Tile
Fireplaces Number 1
Fireplaces Type Gas Log
Equipment Dehumidifier
Fireplace Yes
Window Features Double Pane Windows,Window Treatments
Appliance Double Oven, Dishwasher, Electric Cooktop, Electric Water Heater, Self Cleaning Oven, Washer
Laundry Electric Dryer Hookup, Laundry Room, Laundry Tub, Sink
Exterior
Exterior Feature Garden, Other, Private Yard, Rain Gutters
Parking Features Attached, Driveway, Garage, Garage Faces Side, See Remarks
Garage Spaces 2.0
Fence Back Yard, Chain Link
Pool Fenced, In Ground, Vinyl
Community Features None
Utilities Available Electricity Available, Water Available
Waterfront Description None
View Y/N Yes
Water Access Desc Public
View Rural, Trees/Woods
Roof Type Composition
Street Surface Gravel
Accessibility None
Porch Rear Porch, Covered, Front Porch
Road Frontage Private Road
Garage Yes
Building
Lot Description Back Yard, Level, Other, Private, Rectangular Lot, Wooded
Entry Level One
Sewer Septic Tank
Water Public
Architectural Style Ranch
Level or Stories One
Additional Building Outbuilding
Structure Type Cement Siding,Stone
Construction Status Resale
Others
Tax ID 0049005B0000
Security Features Smoke Detector(s)
Horse Property None
Green/Energy Cert InsulationNone
Financing Conventional
Special Listing Condition None
Read Less Info
Want to know what your home might be worth? Contact us for a FREE valuation!

Our team is ready to help you sell your home for the highest possible price ASAP
Bought with 1st Class Real Estate Excellen
GET MORE INFORMATION
Jeff Wallace
Owner- Team Lead | License ID: GA-423331
Owner- Team Lead License ID: GA-423331



