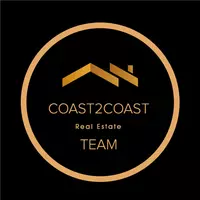For more information regarding the value of a property, please contact us for a free consultation.
Key Details
Sold Price $310,000
Property Type Single Family Home
Sub Type Single Family Residence
Listing Status Sold
Purchase Type For Sale
Square Footage 1,800 sqft
Price per Sqft $172
Subdivision Edenwylde
MLS Listing ID 10468202
Sold Date 04/09/25
Style Brick 4 Side,Ranch
Bedrooms 3
Full Baths 2
HOA Y/N No
Year Built 1998
Annual Tax Amount $5,975
Tax Year 2024
Lot Size 3,920 Sqft
Acres 0.09
Lot Dimensions 3920.4
Property Sub-Type Single Family Residence
Source Georgia MLS 2
Property Description
Stunning All-Brick Ranch with Basement on Private Lot Co Move-In Ready! Welcome to 211 Garden Walk West, Hampton, GA 30228, a beautifully updated all-brick ranch home offering timeless charm, modern upgrades, and an expansive unfinished basement for endless possibilities. Nestled on a private lot in a desirable neighborhood, this home is the perfect blend of elegance, space, and convenience. Key Features: - Spacious Living Areas Co The open-concept living and dining areas feature vaulted ceilings, new flooring, and a cozy brick fireplace, creating a warm and inviting atmosphere. - Updated Kitchen Co A stunning renovated kitchen with white cabinetry, stainless steel appliances, and sleek countertops opens seamlessly to the dining area, making it perfect for entertaining. - Primary Suite Retreat Co The oversized primary bedroom boasts tray ceilings, large windows for natural light, and a spa-like en-suite bath with a double vanity, soaking tub, and separate shower. - Generously Sized Bedrooms - Secondary bedrooms offer ample space, fresh paint, and large closets, ideal for family, guests, or a home office. - Unfinished Basement - The expansive full basement provides tons of storage, a workshop area, and endless potential for finishing into additional living space, a media room, gym, or in-law suite. - Outdoor Living Co Enjoy Georgia's beautiful weather from the screened-in porch and large deck, perfect for morning coffee or evening gatherings. The fenced backyard offers privacy and plenty of space for outdoor fun. - Attached Garage & Workshop Space - Includes an additional lower-level garage, ideal for extra storage, a hobby area, or a home workshop. Recent Updates & Upgrades: - Freshly painted interior and exterior - New flooring throughout - Updated kitchen with modern finishes - Renovated bathrooms - Professionally cleaned and move-in ready Prime Location: Located in a quiet, well-established neighborhood, this home offers easy access to shopping, dining, schools, and major highways, making daily commutes a breeze. This meticulously maintained home has everything you've been looking for! Schedule your private tour today before it's gone!
Location
State GA
County Henry
Rooms
Basement Unfinished
Interior
Interior Features Other, Rear Stairs
Heating Central
Cooling Central Air
Flooring Hardwood
Fireplaces Number 1
Fireplaces Type Family Room
Fireplace Yes
Appliance Other
Laundry Other
Exterior
Parking Features Attached, Garage
Garage Spaces 1.0
Community Features None
Utilities Available Other
View Y/N No
Roof Type Other
Total Parking Spaces 1
Garage Yes
Private Pool No
Building
Lot Description Other
Faces Head south on US-19 S/US-41 S toward Upper Woolsey Rd, Turn left onto Hwy 81 N, Turn right onto Dodgen Rd, Turn right onto Garden Walk W Destination will be on the left
Sewer Public Sewer
Water Public
Structure Type Brick
New Construction No
Schools
Elementary Schools Mount Carmel
Middle Schools Hampton
High Schools Wade Hampton
Others
HOA Fee Include None
Tax ID 019C01031000
Special Listing Condition Resale
Read Less Info
Want to know what your home might be worth? Contact us for a FREE valuation!

Our team is ready to help you sell your home for the highest possible price ASAP

© 2025 Georgia Multiple Listing Service. All Rights Reserved.
GET MORE INFORMATION
Jeff Wallace
Owner- Team Lead | License ID: GA-423331
Owner- Team Lead License ID: GA-423331



