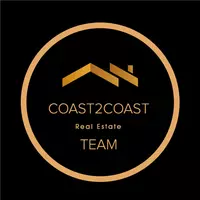For more information regarding the value of a property, please contact us for a free consultation.
Key Details
Sold Price $330,000
Property Type Single Family Home
Sub Type Single Family Residence
Listing Status Sold
Purchase Type For Sale
Square Footage 2,320 sqft
Price per Sqft $142
Subdivision Davis Hills
MLS Listing ID 10477575
Sold Date 04/04/25
Style Other
Bedrooms 4
Full Baths 2
HOA Y/N No
Originating Board Georgia MLS 2
Year Built 2005
Annual Tax Amount $3,358
Tax Year 2023
Lot Size 0.710 Acres
Acres 0.71
Lot Dimensions 30927.6
Property Sub-Type Single Family Residence
Property Description
Well maintained home in a CUL DE SAC. Comes with a 1-year home warranty. Lender credit of 2,500 with preferred lender. This 3-bedroom 2 bath with a bonus room or 4th bedroom has a split floor plan. Nice entry/foyer leads to an open concept family room, dining, kitchen and breakfast area. The spacious family room showcases a vaulted ceiling and masonry wood burning fireplace with mantle. Kitchen includes dishwasher, stove/oven, granite countertops, breakfast bar and nice breakfast area. Large master bedroom also has vaulted ceiling and a door that leads to the deck. There is a large closet and a bath that features a separate shower, soaking tub, double vanities. Separate laundry /mudroom off the garage and has abundance of storage, sink and folding area. Upstairs bonus room that would make prefect office or 4th bedroom or Media room. There is access to a walk-in floor attic. Off the family room, French doors lead to a screened in porch that overlooks a covered deck. Both porches have sky lights for added light. A private fenced backyard that includes a workshop. Vinyl siding exterior with staked stone accents is charming and low maintenance. Additional amenities include front irrigation system, covered front porch with swing and a double car garage.
Location
State GA
County Upson
Rooms
Basement None
Interior
Interior Features Master On Main Level, Separate Shower, Soaking Tub, Split Bedroom Plan, Tray Ceiling(s), Vaulted Ceiling(s), Walk-In Closet(s)
Heating Central, Electric
Cooling Ceiling Fan(s), Central Air, Electric
Flooring Carpet, Laminate, Tile
Fireplaces Number 1
Fireplaces Type Living Room
Fireplace Yes
Appliance Dishwasher, Disposal, Electric Water Heater, Oven/Range (Combo)
Laundry Mud Room
Exterior
Parking Features Garage
Community Features None
Utilities Available Electricity Available
View Y/N No
Roof Type Composition
Garage Yes
Private Pool No
Building
Lot Description Cul-De-Sac
Faces Use GPS
Sewer Public Sewer
Water Public
Structure Type Vinyl Siding
New Construction No
Schools
Elementary Schools Upson-Lee
Middle Schools Upson Lee
High Schools Upson Lee
Others
HOA Fee Include None
Tax ID T15 071
Special Listing Condition Resale
Read Less Info
Want to know what your home might be worth? Contact us for a FREE valuation!

Our team is ready to help you sell your home for the highest possible price ASAP

© 2025 Georgia Multiple Listing Service. All Rights Reserved.
GET MORE INFORMATION
Jeff Wallace
Owner- Team Lead | License ID: GA-423331
Owner- Team Lead License ID: GA-423331



