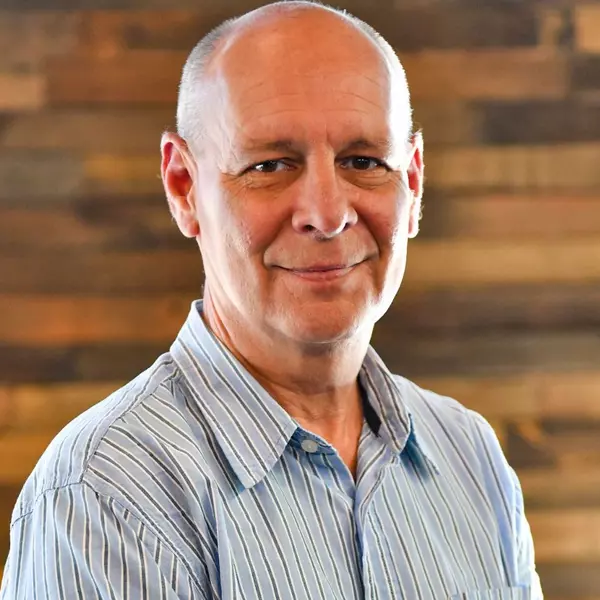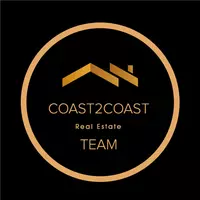For more information regarding the value of a property, please contact us for a free consultation.
Key Details
Sold Price $568,627
Property Type Single Family Home
Sub Type Single Family Residence
Listing Status Sold
Purchase Type For Sale
Square Footage 2,634 sqft
Price per Sqft $215
Subdivision Spivey Village
MLS Listing ID 10484452
Sold Date 04/03/25
Style Brick 4 Side
Bedrooms 4
Full Baths 3
Half Baths 1
HOA Y/N Yes
Originating Board Georgia MLS 2
Year Built 2025
Annual Tax Amount $433
Tax Year 23
Lot Size 8,712 Sqft
Acres 0.2
Lot Dimensions 8712
Property Sub-Type Single Family Residence
Property Description
Can you imagine owning a semi-custom home for under $600,000? We challenge you to find anything builder-grade in this home! The light fixtures, exquisite paver walkway and patio, and hidden primary bedroom door scream that this is no track house! This stunning two-story, newly constructed, all brick, 4-bedroom, 3.5-bathroom home boasts a two-story great room complete with a custom black fireplace that provides quite the statement from the walkway overhead. You will love the oversized island, quartz countertops, and upscale appliance package that make this kitchen as beautiful as it is functional. An oversized, enclosed sunroom is under construction, and the primary suite has a custom tiled shower, soaking tub, and so much more. Situated in a gated community designed with 55+ active adults in mind, you will find this swim/tennis neighborhood the perfect place to call home. You must see it to believe it! Restored Vision Construction Group is building custom dreams well beyond 4-walls!
Location
State GA
County Clayton
Rooms
Basement None
Interior
Interior Features Bookcases, Double Vanity, High Ceilings, Master On Main Level, Separate Shower, Soaking Tub, Tile Bath, Tray Ceiling(s), Walk-In Closet(s)
Heating Heat Pump
Cooling Heat Pump
Flooring Hardwood, Tile, Vinyl
Fireplaces Number 1
Fireplaces Type Factory Built, Family Room
Fireplace Yes
Appliance Dishwasher, Electric Water Heater, Ice Maker, Microwave, Other, Oven/Range (Combo), Refrigerator, Stainless Steel Appliance(s)
Laundry Common Area
Exterior
Parking Features Garage, Garage Door Opener
Community Features Clubhouse, Gated, Pool, Retirement Community, Sidewalks, Street Lights
Utilities Available Cable Available, Electricity Available, High Speed Internet, Natural Gas Available, Phone Available, Sewer Available, Sewer Connected, Underground Utilities, Water Available
View Y/N No
Roof Type Composition
Garage Yes
Private Pool No
Building
Lot Description Level
Faces Please use GPS
Sewer Public Sewer
Water Public
Structure Type Brick
New Construction Yes
Schools
Elementary Schools Suder
Middle Schools Roberts
High Schools Jonesboro
Others
HOA Fee Include Maintenance Structure,Maintenance Grounds,Management Fee,Security,Swimming,Trash
Tax ID 12014B C025
Special Listing Condition New Construction
Read Less Info
Want to know what your home might be worth? Contact us for a FREE valuation!

Our team is ready to help you sell your home for the highest possible price ASAP

© 2025 Georgia Multiple Listing Service. All Rights Reserved.
GET MORE INFORMATION
Jeff Wallace
Owner- Team Lead | License ID: GA-423331
Owner- Team Lead License ID: GA-423331



