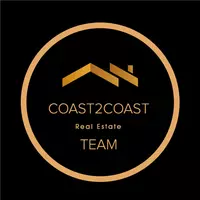For more information regarding the value of a property, please contact us for a free consultation.
Key Details
Sold Price $295,000
Property Type Single Family Home
Sub Type Single Family Residence
Listing Status Sold
Purchase Type For Sale
Square Footage 3,278 sqft
Price per Sqft $89
Subdivision The Reserve At Westgate
MLS Listing ID E100250
Sold Date 03/31/25
Style Traditional
Bedrooms 6
Full Baths 4
Construction Status Resale
HOA Fees $33/ann
HOA Y/N Yes
Year Built 2011
Tax Year 2024
Lot Size 0.340 Acres
Acres 0.34
Property Sub-Type Single Family Residence
Property Description
Step into a stunning two-story foyer that sets the tone for this elegant home. To your left, discover a versatile dining or flex space enhanced by a refined trey ceiling. The heart of the home features a luminous living room with a cozy fireplace, surrounded by expansive windows that flood the space with natural light. This area seamlessly connects to the kitchen and breakfast nook, ideal for both casual meals and entertaining. The kitchen boasts ample cabinet space and a walk-in pantry for all your storage needs. Enjoy high ceilings throughout, with the second floor providing a captivating overlook of the living area. The master bedroom, conveniently located on the main floor, features a luxurious en-suite bathroom complete with a double vanity, separate tub, shower, and a spacious walk-in closet. Step out from the master to enjoy the backyard. Upstairs, every bedroom is adorned with vaulted ceilings and charming arched walkways, complemented by a jack-and-jill bath. Outside, the covered and screened patio invites relaxation, while the nicely landscaped backyard, featuring a fire pit and privacy fence, offers a perfect retreat. This lovely home awaits your personal touch to transform it into your dream space.
Location
State AL
County Russell
Community Playground, Pool
Body of Water None
Rooms
Other Rooms None
Basement None
Main Level Bedrooms 2
Interior
Interior Features Tray Ceiling(s), Cathedral Ceiling(s), Double Vanity, Entrance Foyer, Walk-In Closet(s)
Heating Central, Electric, Heat Pump
Cooling Central Air, Ceiling Fan(s), Electric, Heat Pump
Flooring Carpet
Fireplaces Number 1
Fireplaces Type Great Room, Living Room
Equipment None
Fireplace Yes
Window Features Aluminum Frames,Double Pane Windows
Appliance Dishwasher, Electric Cooktop, Electric Oven, Microwave
Laundry Lower Level, Laundry Room
Exterior
Exterior Feature Private Yard
Parking Features Garage
Garage Spaces 2.0
Fence Privacy, Wood
Pool None, Community
Community Features Playground, Pool
Utilities Available Electricity Available, Sewer Available, Water Available
Waterfront Description None
View Y/N Yes
Water Access Desc Public
View Other
Roof Type Shingle
Street Surface Concrete
Accessibility None
Porch Rear Porch, Covered, Enclosed, Front Porch, Patio, Screened
Road Frontage Other
Garage Yes
Building
Lot Description Back Yard, Cleared, Front Yard, Landscaped, Level
Entry Level Two
Sewer Septic Tank
Water Public
Architectural Style Traditional
Level or Stories Two
Additional Building None
Structure Type Other,Vinyl Siding
Construction Status Resale
Others
Tax ID 17062300000001266
Security Features None
Horse Property None
Membership Fee Required 400.0
Green/Energy Cert None
Financing VA
Special Listing Condition None
Read Less Info
Want to know what your home might be worth? Contact us for a FREE valuation!

Our team is ready to help you sell your home for the highest possible price ASAP
Bought with Keller Williams Realty River C
GET MORE INFORMATION
Jeff Wallace
Owner- Team Lead | License ID: GA-423331
Owner- Team Lead License ID: GA-423331



