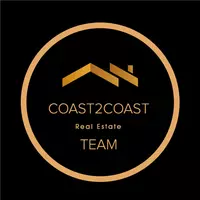For more information regarding the value of a property, please contact us for a free consultation.
Key Details
Sold Price $879,900
Property Type Single Family Home
Sub Type Single Family Residence
Listing Status Sold
Purchase Type For Sale
MLS Listing ID 10422098
Sold Date 03/21/25
Style Traditional
Bedrooms 4
Full Baths 4
Half Baths 2
HOA Y/N No
Originating Board Georgia MLS 2
Year Built 1988
Annual Tax Amount $4,746
Tax Year 2023
Lot Size 1.860 Acres
Acres 1.86
Lot Dimensions 1.86
Property Sub-Type Single Family Residence
Property Description
**NEW LISTING**Welcome to this fabulous 4-bedroom, 4 full bath and 2 half bath home, nestled on a one-of-a-kind breathtaking 1.86-acre homesite with a beautiful, gunite pool. The winding driveway leads you to this private, peaceful retreat. This exceptional property offers the perfect blend of luxury, comfort, and privacy. Upon entering, you will be greeted by a grand foyer and a stunning spiral staircase. As you enter, you will find an open and inviting floor plan that seamlessly connects the living areas, making it ideal for both everyday living and entertaining. The open Chef's kitchen is equipped with double ovens, stained cabinets, and granite countertops. The spacious primary bedroom is conveniently located on the main level, offering a peaceful retreat with an en-suite bathroom featuring dual vanities, a soaking tub, and a separate shower. Upstairs, you'll find three generously sized bedrooms, each with ample closet space, and two beautifully appointed bathrooms.The finished basement provides additional living space, perfect for a home theater, gym, or recreation area. Enjoy year-round comfort with a newer roof and HVAC system, ensuring peace of mind for years to come. Home is ready for your personal touch!
Location
State GA
County Gwinnett
Rooms
Basement Bath Finished, Daylight, Exterior Entry, Finished, Full, Interior Entry
Dining Room Seats 12+, Separate Room
Interior
Interior Features Bookcases, Central Vacuum, Double Vanity, Master On Main Level, Roommate Plan, Separate Shower, Tile Bath, Entrance Foyer, Vaulted Ceiling(s), Walk-In Closet(s)
Heating Central, Natural Gas
Cooling Ceiling Fan(s), Central Air, Zoned
Flooring Carpet, Hardwood, Tile
Fireplaces Number 3
Fireplaces Type Family Room, Gas Starter, Living Room, Master Bedroom
Fireplace Yes
Appliance Cooktop, Dishwasher, Disposal, Double Oven, Gas Water Heater, Microwave
Laundry Other
Exterior
Exterior Feature Other
Parking Features Attached, Garage, Garage Door Opener, Side/Rear Entrance
Garage Spaces 2.0
Fence Back Yard
Pool In Ground
Community Features None
Utilities Available Cable Available, Electricity Available, Natural Gas Available, Phone Available, Underground Utilities, Water Available
Waterfront Description Stream,Creek,No Dock Or Boathouse
View Y/N No
Roof Type Composition
Total Parking Spaces 2
Garage Yes
Private Pool Yes
Building
Lot Description Private
Faces 85 S to Left Beaver Ruin Rd, Left on Killian Hill Rd, Rt on Five Forks Trickum, Left on Oleander.
Foundation Block
Sewer Septic Tank
Water Public
Structure Type Concrete,Stucco
New Construction No
Schools
Elementary Schools Camp Creek
Middle Schools Trickum
High Schools Parkview
Others
HOA Fee Include None
Tax ID R6082 010
Security Features Security System,Smoke Detector(s)
Acceptable Financing Cash, Conventional
Listing Terms Cash, Conventional
Special Listing Condition Resale
Read Less Info
Want to know what your home might be worth? Contact us for a FREE valuation!

Our team is ready to help you sell your home for the highest possible price ASAP

© 2025 Georgia Multiple Listing Service. All Rights Reserved.
GET MORE INFORMATION
Jeff Wallace
Owner- Team Lead | License ID: GA-423331
Owner- Team Lead License ID: GA-423331



