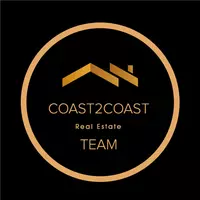For more information regarding the value of a property, please contact us for a free consultation.
Key Details
Sold Price $394,000
Property Type Single Family Home
Sub Type Single Family Residence
Listing Status Sold
Purchase Type For Sale
Square Footage 3,431 sqft
Price per Sqft $114
Subdivision Bradley Landing
MLS Listing ID E99038
Sold Date 02/12/25
Style Craftsman
Bedrooms 5
Full Baths 4
Construction Status Resale
HOA Fees $16/ann
HOA Y/N Yes
Year Built 2017
Annual Tax Amount $2,282
Tax Year 2023
Lot Size 0.495 Acres
Acres 0.495
Property Sub-Type Single Family Residence
Property Description
Move In Ready- Beautiful two-story home 5 Bedrooms, 4 Baths, Formal Living Room, Formal Dining Room, Open Floor Plan, Huge 2 Story Great Room with a Fireplace, In-Law Suite on Main Floor, Granite Counter Tops throughout the house, Kitchen has Island Breakfast Bar, appliances, tile backsplash, granite countertops, a large island, a breakfast area, and Walk-In Pantry. Formal Dining Room with Coffered Ceiling and a Butler's Pantry between the Kitchen and Formal Dining with Wine Cooler, MasterSuite with Large Sitting area on 2nd Floor, large Walk-In Closet, Master Bath with Double Vanities, Soaker Tub, and Sep. Tile Walk-In Shower. Large Level Fence in Rear Yard with Tree Backdrop.
Location
State AL
County Russell
Body of Water None
Rooms
Other Rooms None
Basement None
Main Level Bedrooms 1
Interior
Interior Features Coffered Ceiling(s), Double Vanity, Entrance Foyer, High Ceilings, Pull Down Attic Stairs, Walk-In Closet(s), Attic
Heating Central, Heat Pump
Cooling Central Air
Flooring Carpet, Ceramic Tile, Hardwood, Laminate
Fireplaces Number 1
Fireplaces Type Great Room
Equipment None
Fireplace Yes
Window Features Double Pane Windows
Appliance Double Oven, Dishwasher, Electric Oven, Electric Range, Electric Water Heater
Laundry Laundry Room
Exterior
Exterior Feature None
Parking Features Attached, Driveway Level, Driveway, Garage, Garage Door Opener, Garage Faces Side
Garage Spaces 2.0
Fence Back Yard
Pool None
Community Features None
Utilities Available Cable Available
Waterfront Description None
View Y/N Yes
Water Access Desc Public
View Neighborhood, Trees/Woods
Roof Type Composition
Street Surface Asphalt
Accessibility None
Porch Front Porch, Patio
Road Frontage None
Garage Yes
Building
Lot Description Back Yard, Front Yard, Landscaped, Level
Entry Level Two
Sewer Septic Tank
Water Public
Architectural Style Craftsman
Level or Stories Two
Additional Building None
Structure Type Brick,HardiPlank Type,Stone
Construction Status Resale
Others
Tax ID 08082800000018019
Security Features None
Horse Property None
Membership Fee Required 200.0
Green/Energy Cert WindowsNone
Financing VA
Special Listing Condition None
Read Less Info
Want to know what your home might be worth? Contact us for a FREE valuation!

Our team is ready to help you sell your home for the highest possible price ASAP
Bought with Others, Inc. Of Eabor
GET MORE INFORMATION
Jeff Wallace
Owner- Team Lead | License ID: GA-423331
Owner- Team Lead License ID: GA-423331



