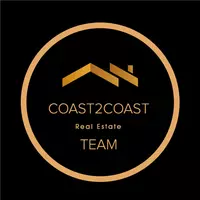For more information regarding the value of a property, please contact us for a free consultation.
Key Details
Sold Price $205,000
Property Type Single Family Home
Sub Type Single Family Residence
Listing Status Sold
Purchase Type For Sale
Square Footage 1,447 sqft
Price per Sqft $141
Subdivision Kirkwood
MLS Listing ID E97392
Sold Date 02/16/24
Style Traditional
Bedrooms 3
Full Baths 2
Construction Status Resale
HOA Y/N No
Year Built 1975
Annual Tax Amount $160
Tax Year 2022
Lot Size 10,018 Sqft
Acres 0.23
Property Sub-Type Single Family Residence
Property Description
Welcome to this charming and beautifully renovated brick rancher, nestled in the sought-after North Columbus neighborhood! Step into the great room, prepared to be captivated by the enchanting ambiance created by the beamed cathedral ceiling and the inviting wood-burning fireplace. This home has undergone a recent transformation, boasting fresh paint both inside and out, along with new LPV flooring. Every room is adorned with new ceiling fans and lighting fixtures. Black hardware accents the new doors, while the white bathrooms exude timeless sophistication with black fixtures and faucets. The all-white and stainless steel kitchen features a gas stove, new dishwasher, deep double sink, and a garbage disposal. The gloss white penny tile backsplash adds a contemporary flair to the space. There is a laundry room off the kitchen. A fenced yard has a large storage shed and greenhouse. The meticulously landscaped yard includes a patio and a raised bed gardening area. Call us today to see!!
Location
State GA
County Muscogee
Body of Water None
Rooms
Other Rooms Greenhouse, Outbuilding, Shed(s)
Basement None
Main Level Bedrooms 3
Interior
Interior Features Beamed Ceilings, High Ceilings
Heating Natural Gas
Cooling Central Air
Flooring Ceramic Tile, Laminate
Fireplaces Number 1
Fireplaces Type Masonry
Equipment None
Fireplace Yes
Window Features None
Appliance Dishwasher, Disposal, Gas Oven, Gas Range, Gas Water Heater, Range Hood, Self Cleaning Oven
Laundry Laundry Room
Exterior
Exterior Feature Garden, Other, Storage
Parking Features Carport, Driveway
Carport Spaces 1
Fence Back Yard, Chain Link
Pool None
Community Features None
Utilities Available Cable Available, Electricity Available, Natural Gas Available, Phone Available, Sewer Available
Waterfront Description None
View Y/N Yes
Water Access Desc Public
View City
Roof Type Asbestos Shingle
Street Surface Asphalt
Accessibility None
Porch Covered, Front Porch, Patio
Road Frontage City Street
Total Parking Spaces 2
Building
Lot Description Back Yard, Front Yard, Level
Entry Level One
Sewer Public Sewer
Water Public
Architectural Style Traditional
Level or Stories One
Additional Building Greenhouse, Outbuilding, Shed(s)
Structure Type Brick
Construction Status Resale
Others
Tax ID 081020019
Security Features None
Horse Property None
Green/Energy Cert None
Financing Cash
Special Listing Condition None
Read Less Info
Want to know what your home might be worth? Contact us for a FREE valuation!

Our team is ready to help you sell your home for the highest possible price ASAP
Bought with Others, Inc. Of Eabor
GET MORE INFORMATION
Jeff Wallace
Owner- Team Lead | License ID: GA-423331
Owner- Team Lead License ID: GA-423331



