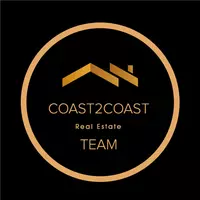For more information regarding the value of a property, please contact us for a free consultation.
Key Details
Sold Price $650,000
Property Type Single Family Home
Sub Type Single Family Residence
Listing Status Sold
Purchase Type For Sale
Square Footage 2,777 sqft
Price per Sqft $234
Subdivision Auburn University Club
MLS Listing ID E96633
Sold Date 10/16/23
Style Other
Bedrooms 4
Full Baths 3
Half Baths 1
Construction Status Resale
HOA Fees $25/ann
HOA Y/N Yes
Total Fin. Sqft 2777
Year Built 2015
Annual Tax Amount $1,928
Tax Year 2022
Lot Size 0.280 Acres
Acres 0.28
Property Sub-Type Single Family Residence
Property Description
Welcome to this stunning home situated right on the AU Club golf course. This elegant brick residence has it all – a fantastic layout featuring 4 bedrooms, 3.5 bathrooms, and finishes perfect for entertaining. From the moment you enter, you'll notice the meticulous craftsmanship that defines this custom-built Dilworth home. The foyer boasts tasteful paneling, leading to an arched entryway into the dining room, highlighted by a coffered ceiling. The kitchen is a culinary haven with modern white cabinets, complemented by under-cabinet lighting. An expansive island with bar seating connects the kitchen to the living room, creating an ideal space for relaxed dining. The living room centers around a fireplace, accented by built-ins and surround-sound speakers. The primary bedroom offers a tranquil retreat with a tray ceiling, and its en-suite bathroom is equally impressive. Don't miss the opportunity to make this home yours. $1,500 credit from Elizabeth Milner Stockton Mortgage! Located within the Auburn University Club with a golf course view.
Location
State AL
County Lee
Community Clubhouse
Body of Water None
Rooms
Other Rooms None
Basement None
Interior
Interior Features Sound System, Walk-In Closet(s)
Heating Central
Cooling Central Air, Ceiling Fan(s), Electric
Flooring Carpet, Ceramic Tile, Hardwood
Fireplaces Type None
Equipment None
Fireplace No
Window Features None
Appliance Dishwasher, Electric Range, Disposal, Gas Water Heater, Microwave, Refrigerator, Tankless Water Heater
Laundry None
Exterior
Exterior Feature None
Parking Features Attached, Garage
Garage Spaces 2.0
Fence None
Pool None
Community Features Clubhouse
Utilities Available None
Waterfront Description None
View Y/N Yes
Water Access Desc Public
View Other
Roof Type Other
Street Surface None
Accessibility None
Porch Covered
Road Frontage None
Garage Yes
Building
Lot Description Wooded
Entry Level One and One Half
Sewer Public Sewer
Water Public
Architectural Style Other
Level or Stories One and One Half
Additional Building None
Structure Type Brick,Other
Construction Status Resale
Others
Tax ID 08-06-23-0-000-131.000
Security Features Smoke Detector(s)
Acceptable Financing Cash, Conventional, VA Loan
Horse Property None
Membership Fee Required 300.0
Green/Energy Cert None
Listing Terms Cash, Conventional, VA Loan
Financing VA
Special Listing Condition None
Read Less Info
Want to know what your home might be worth? Contact us for a FREE valuation!

Our team is ready to help you sell your home for the highest possible price ASAP
Bought with Exp Realty Acuff Weekley Group
GET MORE INFORMATION
Jeff Wallace
Owner- Team Lead | License ID: GA-423331
Owner- Team Lead License ID: GA-423331



